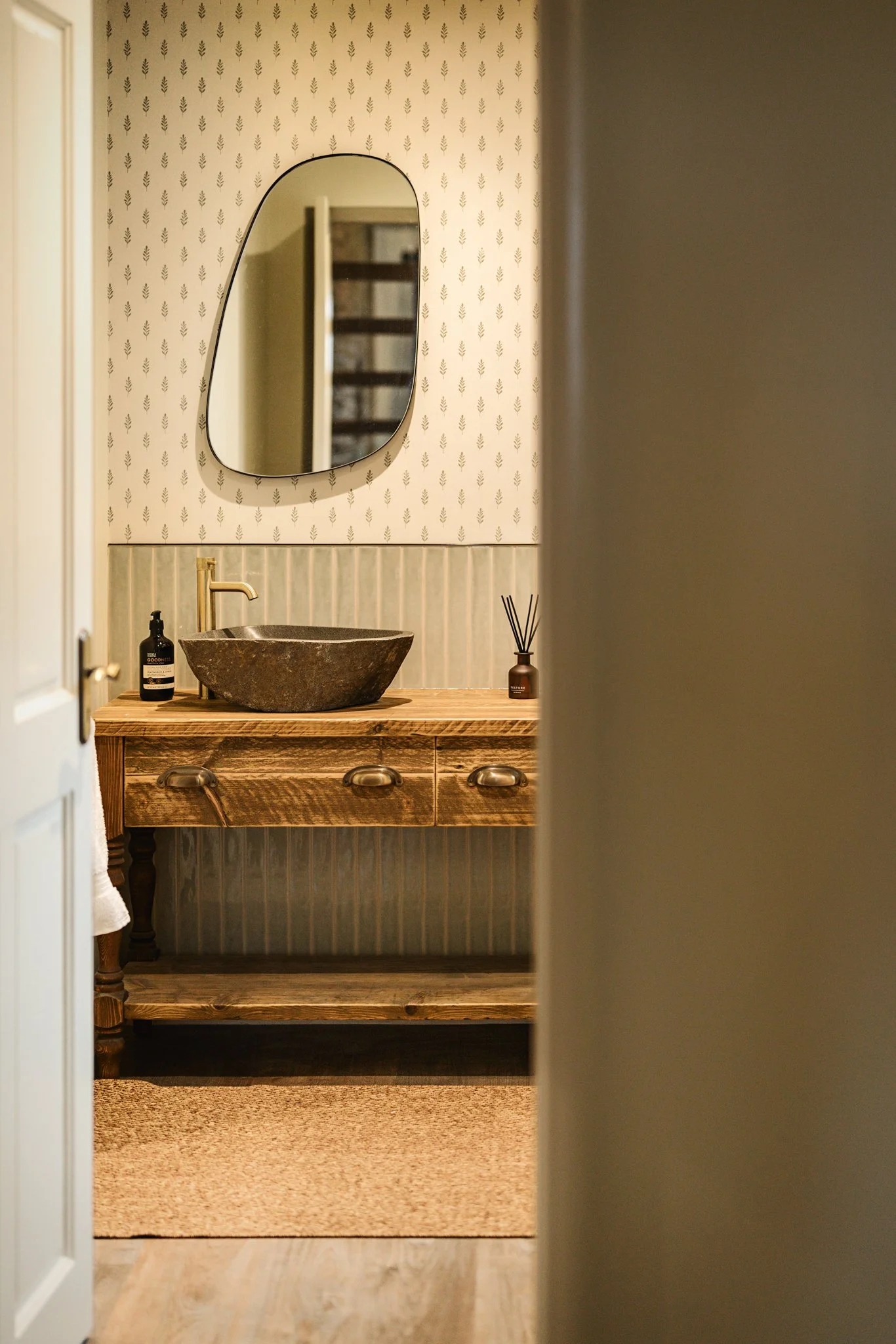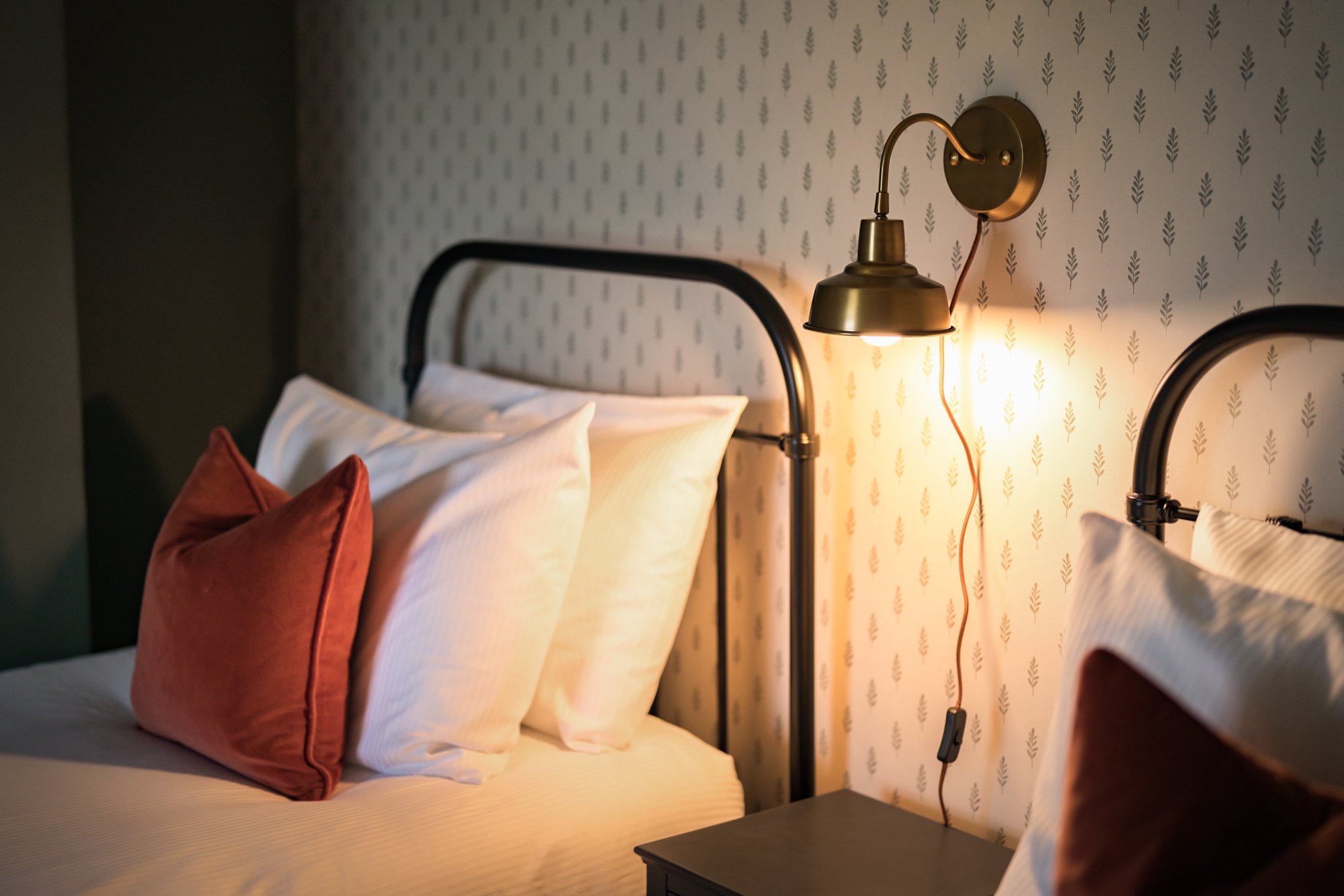The Farmhouse
Peak District
This project involved the full renovation and redesign of a large Farmhouse on the edge of the Peak District, with views across 20 acres of land. The project involved internal structural changes, creating a large open-plan kitchen/diner with French doors to the garden from two reception rooms, as well as incorporating a new en-suite to one of the four bedrooms on the first floor. A full refit and design for the entire property was then carried out, including flooring, bathrooms, kitchen, paint, wallpaper, furniture and decor to make this a welcoming space for holiday makers to the Peak District.
Service: Interior Design, Lighting Design, Bathroom Design, Kitchen Design
Rooms: Entire House
Key project elements: Lighting Design, bathroom design, kitchen design, spatial planning, design direction, colour concept, sourcing, styling.
Photography: Helen Rowan Photography










































